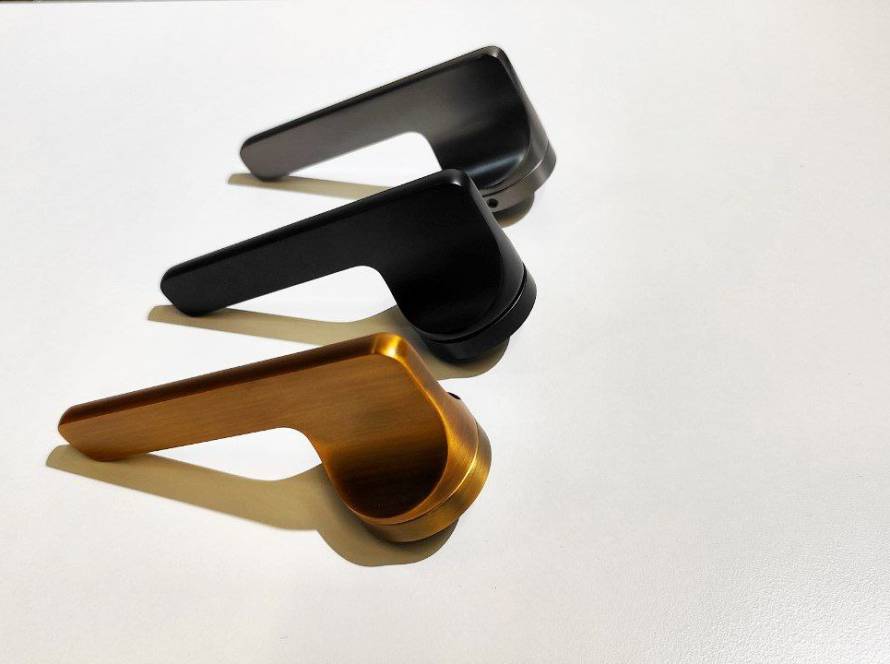The process of measuring interior doors
Tools:
→ Layout, drawing →Mechanical measure tape. → Laser measure tool
→Level →Pencil or marker → Measurement list
Measurement:
⍐ Height measurement: Measure from the floor to the top edge of the doorway also in three places: left, middle and right. Record the smallest value.
*If there are several doors in the same room with a similar height, it is worth offering an averaged size.
⍇ Width measurement: Measure from one edge of the structural opening to the other in three places: top, middle and bottom. Record the smallest value.
➚ Depth measurement: Measure the thickness of the wall in several places and record all values.
* not always relevant for hidden installation doors.
Level check:
Using a level, check that the hole is level and vertical. If there are any irregularities, write them down and show it to the responsible person.
Standards:
Depending on the type of door and its design, normal installation gaps are considered:
Width – 1-1.5 cm on each side. (If the opening is 100 cm, the door block will be 97-98 cm)
Height – 1-2 cm from the top. (If the opening is 300 cm, the door block will be 298-299 cm)
Sequence:
- Іntroducing yourself and the company, and exchanging contacts with the person (if you did not know him before)
- Clarification of the height of the finished floor covering and its type. (if it is not there)
- Finishing of the walls (drywall, plaster, wall panels, etc.)
- Taking measurements.
*It is recommended to separate the process of conversations, explanations and the actual process of taking and recording measurements. - Summary for the client – discussion of features, details, etc
- Photographing each opening in the same position as the measurements were taken.
- Farewell
- Photographing the sheet of measurements.
- Uploading files to the cloud service, creating a link and sending it to the manager.
Recommendations:
- Make the measurements in the presence of the client, foreman or person in charge at the site. Write down the name of this person.
- The names of the premises in the drawing and measurement sheet must match. Check the correspondence of names and actual premises with the responsible person.
- If the floor has not yet been installed, clarify its future level with the person responsible for the project.
- We recommend making the measurements in sequence: from left to right, starting from the entrance and from the ground floor.
- Check whether the walls are stable and strong enough
* if the walls are made of plasterboard – better to recommend installing a wooden or MDF bar in the profile.
- If the door should be up to the ceiling:
*take measurements especially accurately!
*find out the type of construction of the door frame and its connection to the ceiling
- It is recommended to pay attention to the location of switches and other items (radiators, clothes dryers, furniture) and if the opening is not logical, pay attention to this and suggest another.
- If the proposed opening differs from the primary one in the drawing, write both in the comments with a mark to the manager for further clarification.
- Opening side – it is important to determine not only the opening side of the door, but also the position of door leaves in the wall, on which side of the opening the door will be flush with the wall.
- Right or left – determined by the position of the side of the hinges if we open the door to ourselves. Pull.
- Inside or outside – the direction of the door opening in relation to the flush wall.
- Record all measurements and possible deviations in the measurement sheet, as well as comments and important details that may affect the process of manufacturing or installing the door.
Draw the client’s attention to:
- The correct position of joints of different floor coverings. – The joint must be under the canvas.
- Finishing (termination) the wall from the inside:
*in the case of hidden installation doors and tiles – suggest not to install the last tile near the slope, or the entire wall in the plane where the door is.
*in case of classic doors, the opening can be completed flush with a slope.
- Evenness (Leveling) of the walls (especially important for hidden installation doors)
- On the sequence of further actions after installing the door.
FAQ
What are the main types of openings in Importa doors?
There are traditional hinged doors, hidden concealed doors, interior sliding doors, exterior sliding doors, pivot doors, folding doors, flush-wall doors. rotating internal and external Importa doors.
What type of interior doors do you produce in the UAE?
Importa produce in the UAE interior internal and external doors with different materials of surfaces. We produce in UAEprimed doors, painted doors in color of walls, doors with hpl panels in texture of stones, doors with veneer and texture of best european wood, doors with solid wood panels, doors with coloured glass, doors with mirrors as you wish. For more info call or WhatsApp us.
What is the price of Dubai doors Importa ?
The price of Dubai doors Imports depends on the sizes of doors, type of opening of doors and material of door surfaces and starts from 3600 AED. Contact us to get a quotation.
What doors company is in Dubai? What doors manufacturer is in UAE?
Importa doors company is in Dubai. Importa company whose specialization is doors production in the United Arab Emirates.



